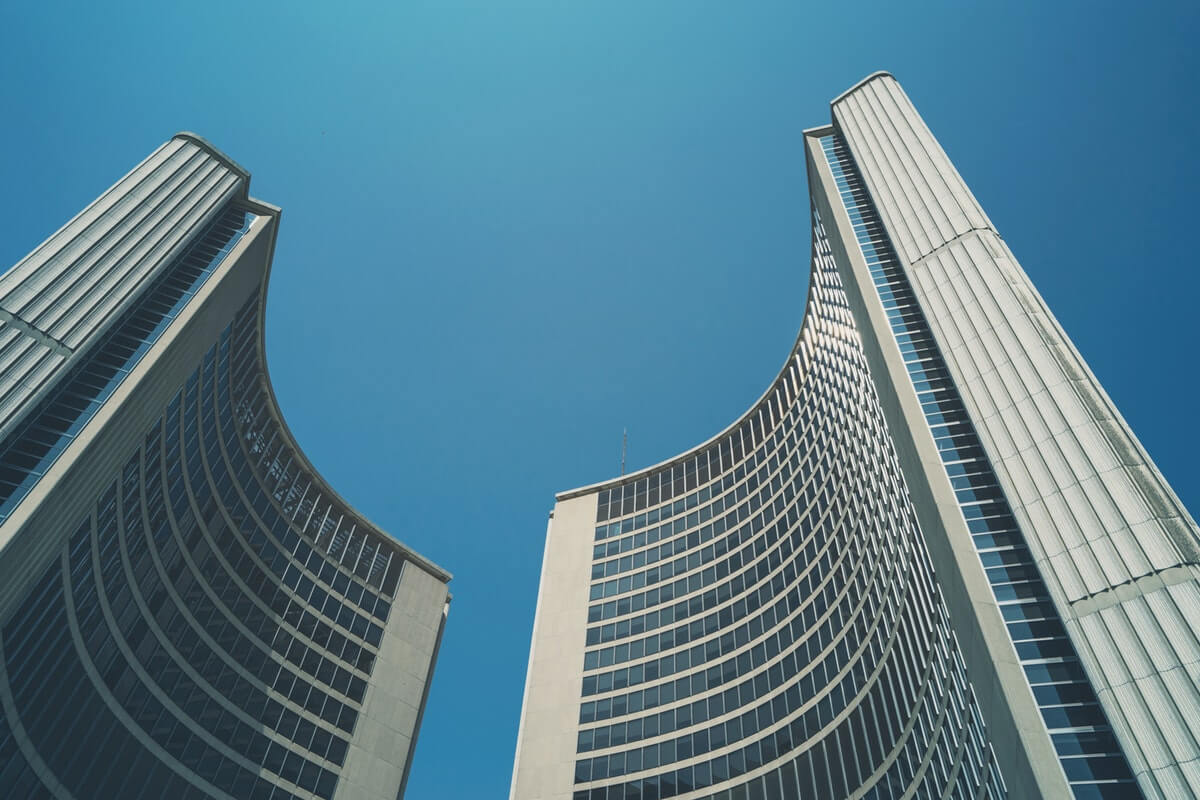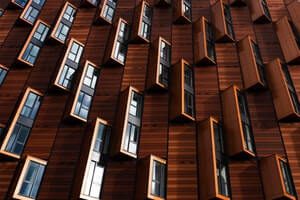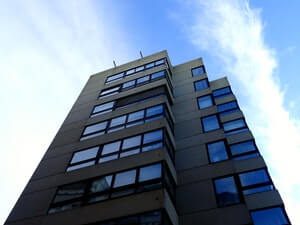

However, the implications of the construction industry’s success especially in building skyscrapers, highly dependent on the skills we use to embrace relevant technology and approaches that lead us to enhance productivity and competitiveness. This sole factor will have a tremendous impact on all other industries as construction delivers a landscape of residences, communities, and economies in the form of infrastructures that underwrite a huge number of aspects in our daily lives.
Therefore, to inspire the world, Australian Smart Skyscrapers Summit 2018 is coming back this June presenting an array of important discussions and keynotes on certain topics. The Summit will take up some of the pressing issues in high-rise construction industry that need to be addressed. Alongside, it will also encourage appropriate adoption of new arrivals in the building sector. Two of them are high-performance building facades and modular construction – to give you a brief idea both the topics are discussed ahead.
Defining High-Performance Facades Within a High-Rise Context


When talking about high-performance building facades, it vitally involves opting for the right materials, advanced technology, thorough detailing and deployment. All of these factors must be contextually and functionally suitable for a particular project.
High-performance facade systems are seen as integrative elements of a building that incorporate solar-heat absorption control, ventilation, daylighting and space conditioning. These facades can offer protection against excess heat gains and decrease the load on HVAC operations. This ends in electricity savings and enhanced thermal comfort for the occupants. Furthermore, these facades can improve air quality and daylighting penetration using natural ventilation methods and act as the active air-control element. A comprehensively designed high-performance facade can lead to improved performance, comfort, and health for occupants.
A well-designed glazing facade is a good example of a facade system that promotes enhanced daylight penetration into a building’s internal space – without causing a glaze effect. This factor is highly beneficial in saving electricity by reducing the use of artificial lighting. In addition, the glazing facades provide occupants with better outside view and also improve the quality of living and working.
Another example is of a self-cleaning facade system that doesn’t require frequent cleaning of the external surface. Eventually, this results in savings of water and maintenance costs. Additionally, if such high-performance facades are integrated with air-tight construction, it provides occupants with better indoor quality, reduction in sick building syndrome, improved health and productivity even in commercial buildings.
One more quality of high-performance facades is that it adjusts very well with the limits of latitude, location, solar orientation, earthquake, acoustics and fire safety. A good facade system must be able to adapt and respond to changing environmental factors as climate and occupant’s requirements are dynamic variables that are interconnected.
Skyscraper expert Gordon Gill follows a very simple rule for a good facade design. According to him if performance is given the first priority while designing a facade, beauty will follow on its own. Gordon Gill is the founding partner at Adrian Smith + Gordon Gill Architecture – a firm that focuses on expanding the boundaries of what an architecture can provide.
To leverage the best benefits, a building facade (including building) should be built while understanding its role in the particular environment where it is built. Facades are role players in reflecting and absorbing the environment.
Gordon Gill says, “A lot of times facades are treated that way, as just a wrapper to make the building look good, when in fact we find their roles to be much deeper,” Further he adds, “the role of the facade is really an amazing opportunity to change perceptions of space, to change thermal compositions of space, to change experiences of space on either side of that fence.”
Benefits, Challenges, and Developments of Modular and Prefab Construction Within High-Rise Buildings


A modular building is a structure that is partially built off-site in a plant and then shipped to the site where it needs to be installed. The primary on-site activities of a modular structure include transferring the half-built block on to the foundation. This is followed by installation of the roof, facade and work on the exterior finishes.
The theory of the benefits offered by a modular system goes like this:
- Modular building is more time-efficient as more than half of the construction work is completed off-site and the installation takes significantly less time. Also, this type becomes highly beneficial when the weather outside is not fit for construction work – a large part of work can be completed indoors.
- Prefabricated method of construction is more cost-effective compared to the conventional construction method
- The modular building can provide enhanced quality
However, there are potential challenges to the modular system if a comprehensive, collaborative and diligent approach is not adopted.
Australia’s Smart Skyscraper Summit 2018 is going to focus on one such case study of the modular building that partially failed to meet the expectations. 461 Dean the world’s tallest prefabricated building designed by New York architecture firm Shop is a 32-story building with 363 modular apartments that appear to be stacked like blocks. The building is an impressive design that was also considered as an important test of examining modular designs potential to make smart cities more affordable.
Before construction, developer Forest City Ratner said the building will be completed 18 months sooner and save 20% more than a conventional high-rise. But unfortunately, the construction used up more money and time than originally expected. There were even conflicts between Forest City and their manufacturer, Skanska that led to construction taking two years and about millions of dollars more.
There is more to learn from 461 case study discussed at Australian Smart Skyscraper Summit 2018.
But towards the conclusion, we would like to highlight certain factors that are highly responsible for measuring the success of a modular high-rise.
- Pre-planning is vital if we want to avail the low-cost and time-saving benefits
- Stakeholders involved in a project including the construction manager and trade representatives should participate in the pre-planning stage
- The drawings created at the pre-planning stage must demonstrate how electrical, plumbing and mechanical connections will be implemented on-site
- Three-dimensional models should be developed instead of two-dimensional drawings
- The modular system should be adopted only when it clearly provides more benefits compared to conventional construction
- While planning for modular construction, climate challenges, variations and the availability of trades must be taken into account
More interesting facts and beneficial ingredients of a successful high-rise construction can be followed up at the Australian Smart Skyscraper Summit 2018.



































